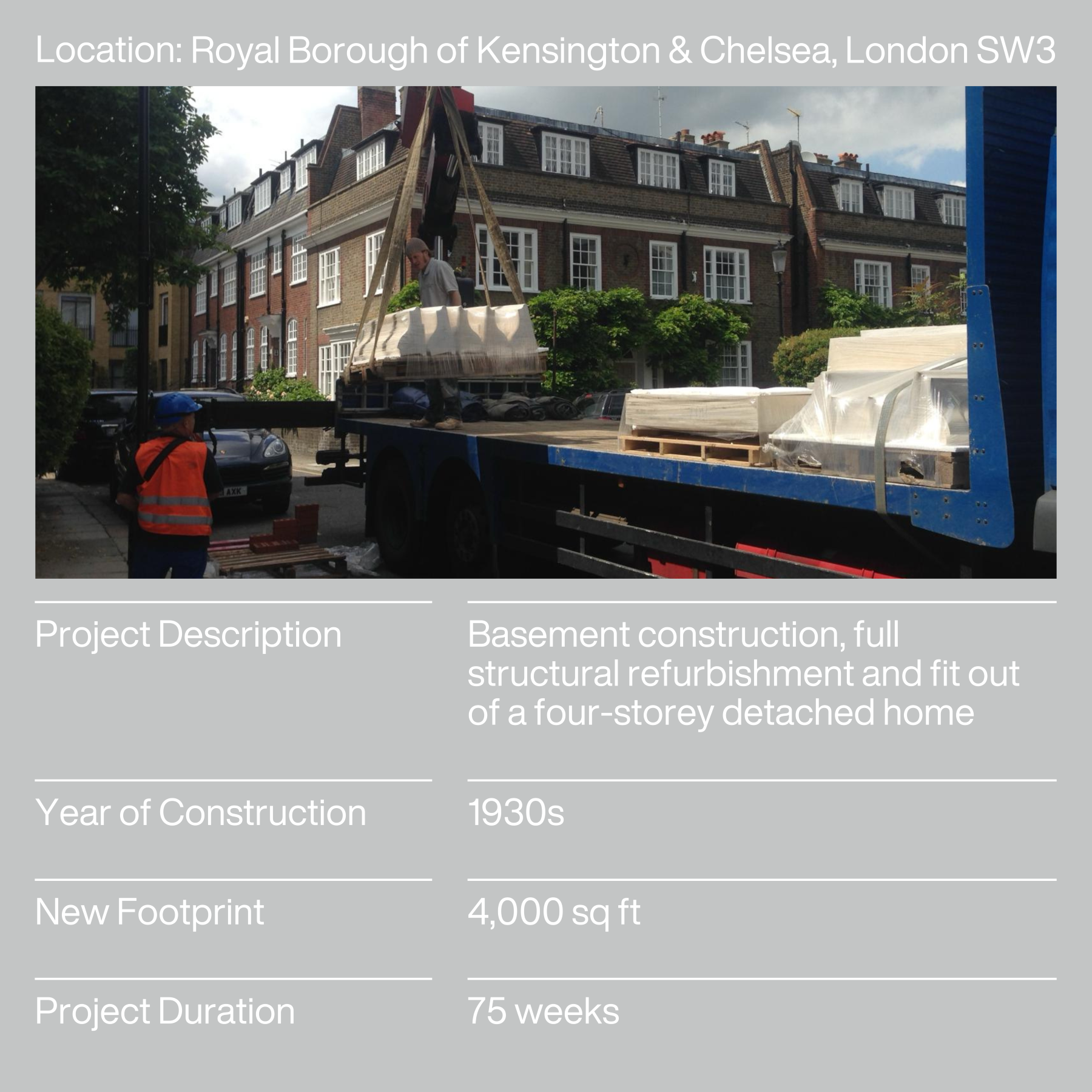Our website uses cookies to improve your experience. By continuing to browse the site, you are agreeing to our use of cookies as per our privacy policy.
Case Study
Stone Staircase Project

A feature of fine homes for nearly 400 years, stone staircases make a grand addition to a luxury property with their slender, flowing and elegant appearance. The first stone cantilevered staircase in England is believed to be the “Tulip Staircase” in the Queen’s House at Greenwich (1629-35), built by the celebrated architect Inigo Jones. One aspect of their enduring visual appeal is the way in which the stairs seem to ‘free float’ weightlessly in spite of their solid composition, creating an arresting first impression.
Technical Challenges
Ordinarily, a stone stair should be cantilevered into a 9-inch masonry wall; however, in this case, there were only 4-inch spine walls available to work with. Consequently, the spine wall was removed and rebuilt across all four stories of the property. PFC steel work with stepped bracketry was incorporated into the wall build-up to form a pocket into which the staircase treads were inserted (see images).


The staircase was also required to fly past an atrium window unsupported. An alternative support mechanism was needed for this window-facing portion since there was no adjacent wall. Working with our trusted supplier*, we commissioned a bespoke section of the staircase with post-tensioned treads which allowed the flight of steps to be self-supporting and appear to seamlessly ascend by the window area.
(Images: Delivery and installation of the post-tensioned section of the stairs that sail across the window unsupported)



The Outcome
Although the staircase was factored in late into this project, ACT still managed to incorporate this impressive feature (in tandem with carrying out extensive wider works to the property) through our pragmatic, can-do approach.
By identifying and implementing a number of creative solutions, our client was able to have the staircase they wanted without compromising on any loss of space to the surrounding wall areas and preserving visual flow. The stair is uniform in appearance throughout, including alongside the atrium window, despite this latter section having been made separately.
The end result is a magnificent, airy and light staircase that masks the robustness of the material used. The staircase exudes great craftsmanship with its milimetre-perfect treads complete with curves and careful detailing that delighted our client:
“Overcoming significant technical challenges, ACT engineered innovative solutions that preserved space, maintained visual continuity and delivered an impressive final result.”
In Memory of Paul Teilant
* ACT had the privilege of working with Paul Teilant, the founder of The Stone Masonry Company, to achieve this amazing staircase. Paul sadly passed away in 2019 following a battle with cancer and is much missed.
Share this Article:
About ACT
ACT is a leading main contractor for super-prime residential construction, refurbishment and aftercare. We provide detail-driven building services with a constructive approach, ensuring exceptional results across London’s most prestigious postcodes.

