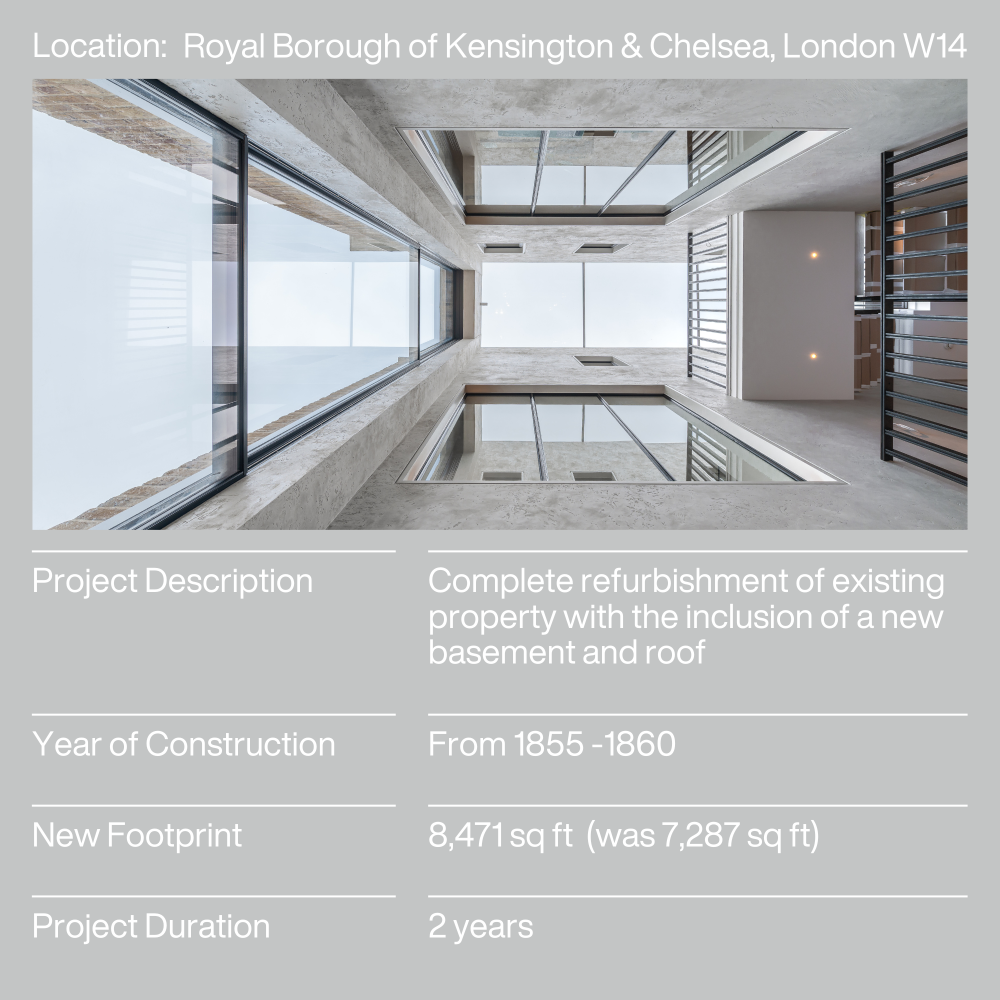Case Study
Roofing Case Study

This project involved major structural enhancements, including adding a new basement beneath the existing property extending to the front garden, together with extensive internal reconfiguration and refurbishment. Minimal roofing work had been provisioned, consisting of removing five existing Velux windows and roof hatches in the pitched roof sections, repairing the surrounding roof covering and underlay and adding two new flat roof access hatches. However our preliminary investigations revealed that areas of the roof had deteriorated beyond repair, necessitating a full replacement to protect the significant investment being made in the property.
The roof of this large detached villa has a U-shaped pitch section along three perimeter edges, enclosing an inner flat glass area. Once the full exterior scaffold had been erected, we had access to the complete roof and a full survey of its current condition could be undertaken. Our soft strip investigations revealed that the building membrane beneath the tiles had perished and was no longer fit for purpose. There were signs of water ingress and areas of tiles had previously been patched in with waterproofing tape. A comprehensive overhaul of the entire roof structure was therefore required as its structural integrity had been compromised.
Technical Challenges
Because a new roof was being introduced, the pre-existing levels of insulation and ventilation also had to be improved to comply with more recent and stringent building standards. As a result, the structural proportions needed altering and extending outwards to comply with both regulations and good building practice. Alongside introducing a breathable membrane, modifications included adding another baton and sheet of ply around each of the new dormer windows to enable better air flow before being sealed with outer lead cladding. Additionally, the middle section of the roof was raised up for the new sky light to sit on.
(Image below: Existing lead dormer checks rebuilt to suit current regulations and lead cladding in progress; new lead dormer roof completed)


Replacing the Central Skylight
The new internal property layout is designed around a central atrium area illuminated by a large overhead skylight, which provides a breath-taking, full-height perspective. Consequently, the atrium wall line spanning the entire height of the property (stretching from the basement up to the roof) determined the sky-light dimensions. Because the replacement glass skylight had a longer lead-in time, this had to be ordered before the structural modifications had been completed. Although this could have posed a challenge, our precise planning and millimetre perfect measurements ensured the glass panes fitted seamlessly.
In order to safely remove the original inner glass panel, a working platform was constructed below it to form a temporary roof cover over the atrium. Once delivered, a crane lifted on the new roof light in three sections without any complications.
(Image: View from the atrium and top floor, looking upwards to the new roof light)


The property now benefits from a completely new roof throughout both the flat and pitched areas, finished using attractive Welsh slate tiles. Its energy efficiency credentials have been significantly enhanced thanks to integrating a new breathable membrane and additional insulation, so that it now far exceeds required thermal standards (U-values). Additionally, solar panels were installed onto the pitched roof sections to enhance its environmental performance even further. The three new flat roof panes have a motorised external blind sitting above them (for sun protection) which incorporates a wind and rain sensor to automatically roll back in adverse weather conditions, ensuring the fabric is safeguarded and preventing any pooling of water.
(Image below: New Welsh slate and lead ridge capping along front elevation)


Supplier acknowledgement:
With thanks to our roofing contractor Bridgehill Specialist Roofing (Paul Bridgeman, David Tuhill and team) for their knowledge and careful attention to detail.
Share this Article:
About ACT
ACT is a leading main contractor for super-prime residential construction, refurbishment and aftercare. We provide detail-driven building services with a constructive approach, ensuring exceptional results across London’s most prestigious postcodes.
