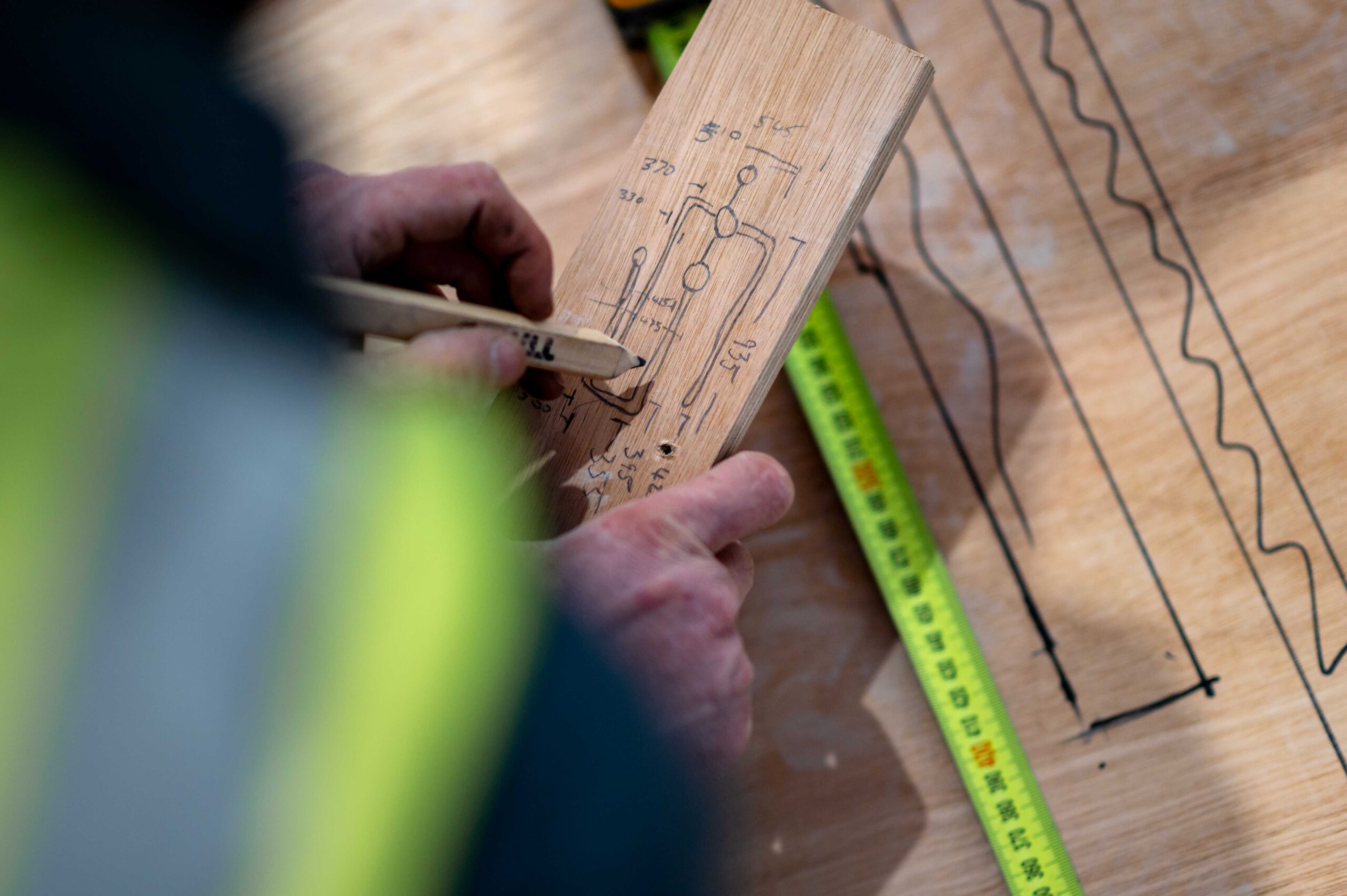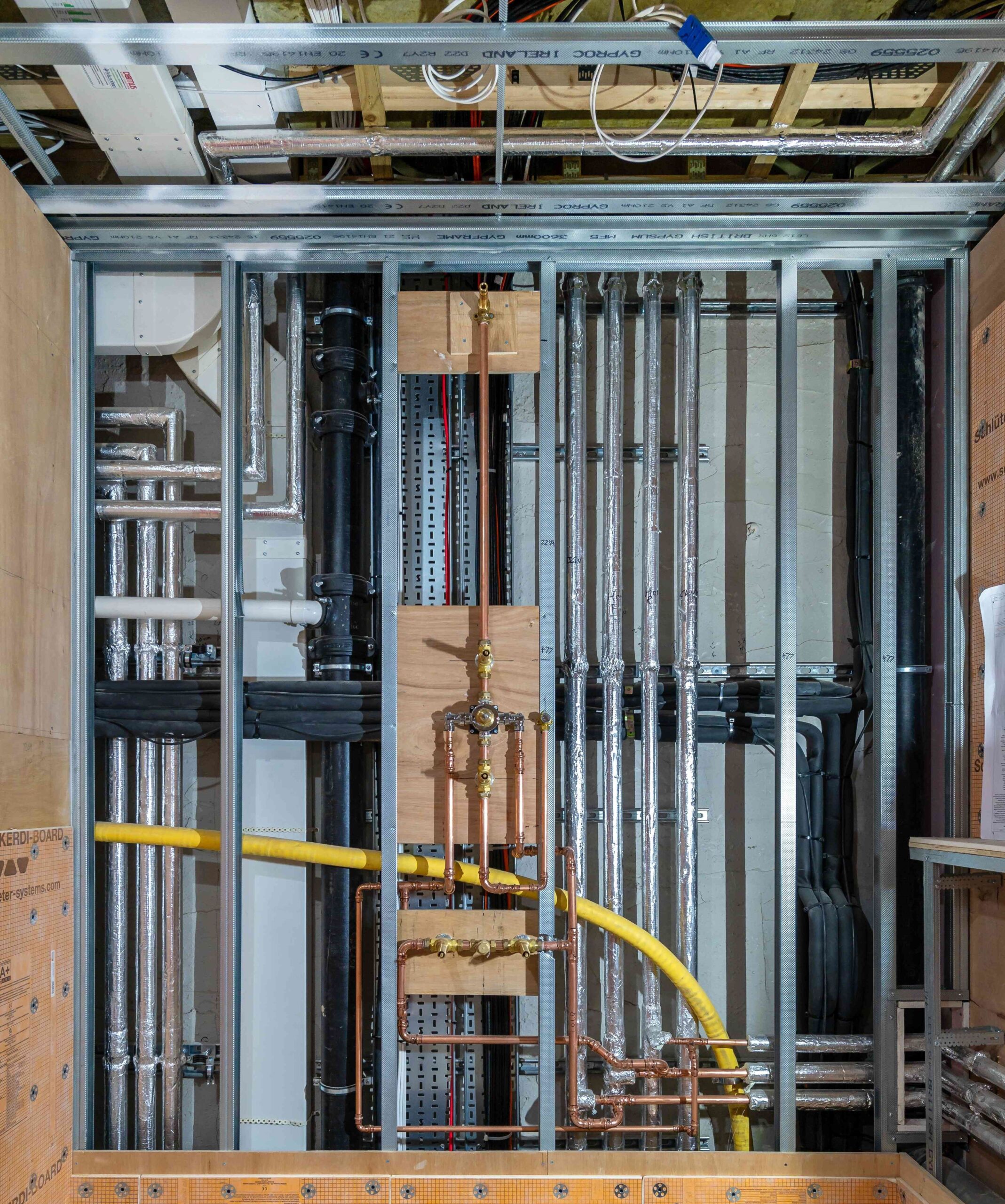Case Study
Infrastructure Case Study

Refining every detail through collaboration
Balancing aesthetics with complex systems is a key requirement of every high-end residential project. Even the smallest details can significantly impact upon the visual harmony and functionality of a space, making precision essential. To support effective decision-making, we collaborate closely with the project team by reviewing drawings, facilitating brainstorming sessions and setting out elements on-site to create an accurate representation of the final layout.
This proactive approach allows us to identify optimal locations for access points and operating components, ensuring they are hidden from view yet easily accessible and serviceable when needed. Through open and constructive communication, we ensure all parties are aligned and agree on the best solution that meets the design vision and the client’s everyday needs.
Ensuring strategic placement of infrastructure
Our goal is to position mechanical and electrical infrastructure intuitively and out of sight. For example, LED drivers and fan coil units are discreetly housed within joinery, located behind wooden access panels within wardrobe bases. When panels can’t be completely concealed from view, they are carefully positioned to align with surrounding design elements such as light fixtures and architraves. Having a forward-thinking approach, we anticipate later-stage installations to ensure a cohesive final result.
“The hallmark of every ACT project is a well thought-out “back of house” that has been given as much care as the visible living spaces, reflecting our continuous commitment to craftsmanship.”
Perfection inside and out
With a keen eye for detail, we go to great lengths to conceal access points so that they become virtually invisible. Utility panels and service cupboards are finished to match the surrounding surfaces, achieving an uninterrupted visual transition.
Access panel doors are plastered in with only a minimal 3mm margin to achieve a flush finish. Materials and fixings are chosen not only for their aesthetic appeal but also for their technical performance – for example, our slim-profile doors have superior fire-proofing and acoustic ratings. Thoughtful details such as concealed hinges and push-touch mechanisms ensure clean lines, free from gaps and handles.
A look behind-the-scenes at the property’s service areas illustrates ACT’s commitment to quality. Utility zones are finished to the same standard as the living spaces: wall and ceiling recesses are meticulously smoothed and painted, and raw plaster is never left exposed. Inside access panels, cables are neatly arranged and secured for a clean, well-organised presentation.


Going beyond decoration to innovation
Our capable team turns design challenges into opportunities through innovation and a can-do approach.
For instance, at one Holland Park project our client required the addition of air conditioning without compromising on the traditional aesthetic of the room. Our creative solution was to install the air conditioning system within joinery plinths, concealed behind bronze-finished grilles. An automated mechanism allows the plinths to open when in use. When not in operation, the system remains hidden, blending into the decorative elements.


(Images showing the air conditioning system concealed within joinery plinths in closed and open position, Holland Park)
Inside a newly renovated apartment in Knightsbridge there are a multitude of ingenious hidden details. Electrical drivers for wardrobe lighting are neatly stored beneath removable battens, providing easy yet concealed access. Behind joinery elements are distribution boards and control panels that operate the lighting and blind management systems. The bathroom has removable bath and vanity unit panels, and under the flooring there is a leak detection system with a waterproof bund basin to create a fail-safe, impervious environment.
Prioritising safety and efficiency in plant rooms
Our meticulous approach extends to plant rooms, where we carefully plan and document the layout of shut-off valves, boilers and key equipment. This level of organisation enhances the operational performance of equipment, simplifies maintenance, improves reliability and reduces the risk of failure.

Conclusion
ACT believes that the foundations of achieving elegant yet practical interiors are high-quality materials, excellent attention to detail and great teamwork. This case study demonstrates how our team goes above and beyond to ensure that our clients enjoy the full comfort of their homes without needing to see how they operate.
Share this Article:
About ACT
ACT is a leading main contractor for super-prime residential construction, refurbishment and aftercare. We provide detail-driven building services with a constructive approach, ensuring exceptional results across London’s most prestigious postcodes.
