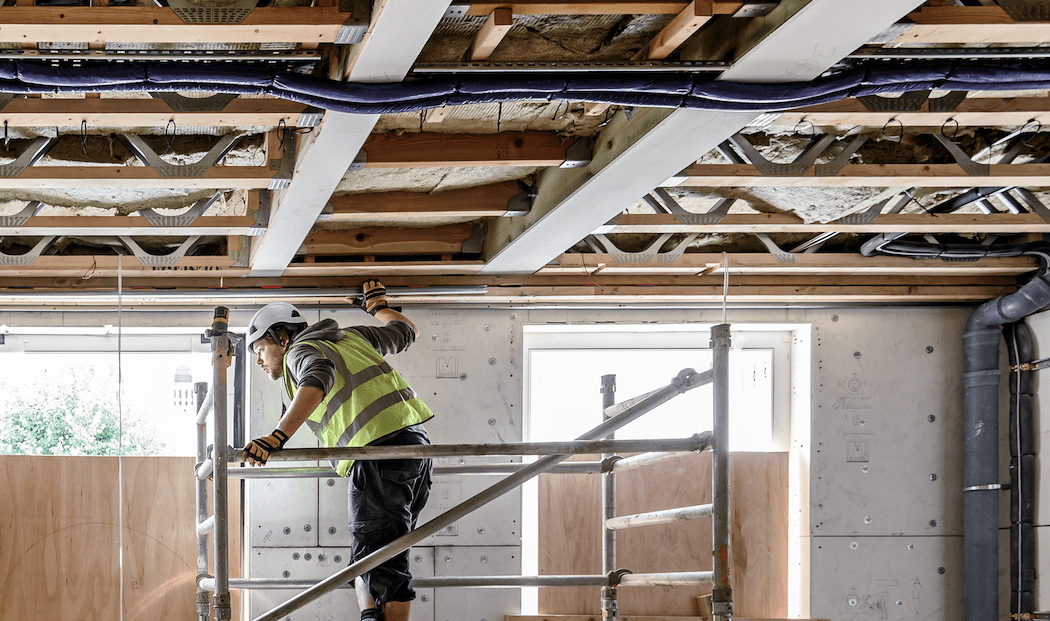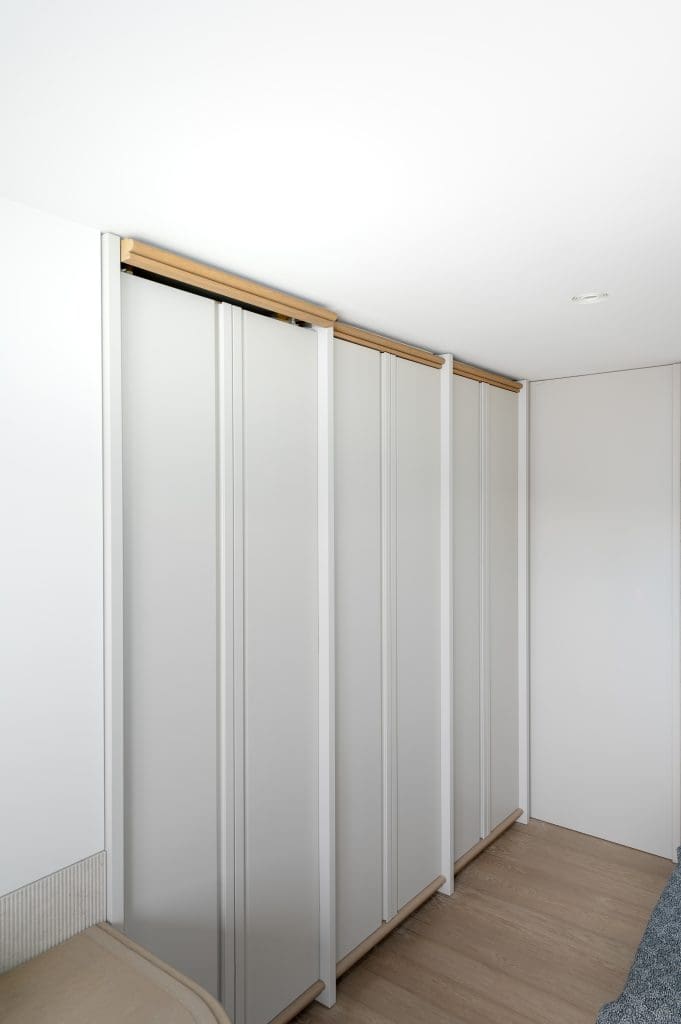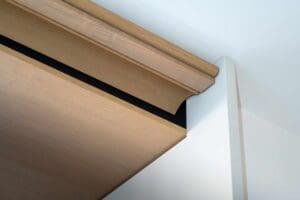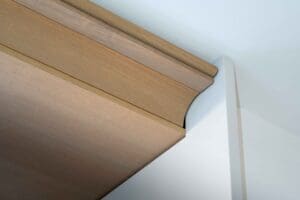Our website uses cookies to improve your experience. By continuing to browse the site, you are agreeing to our use of cookies as per our privacy policy.
Solution Showcase
Integrating Modern Comfort into Heritage Design
14 October 2025
The Challenge: Installing Modern MEP Systems in a Heritage Property
In luxury residential construction, integrating modern mechanical, electrical and plumbing (MEP) systems into heritage English properties is one of the most complex challenges. At our Kensington project, the brief was clear: install an advanced concealed air conditioning system that delivered exceptional comfort and performance while maintaining minimalist detailing, without any visible impact on the classical interior.

ACT’s Approach: Precision, Collaboration, and Craftsmanship
At ACT, we specialise in super-prime residential construction where precision engineering meets bespoke craftsmanship. Our team collaborated with interior designers, mechanical engineers, specialist joiners and system experts to ensure the hidden air conditioning system was not only technically functional but also seamlessly concealed. Through detailed drawing reviews, prototype development, and coordinated on-site execution, we went beyond conventional methods of modern MEP integration to create an innovative solution tailored to the client’s vision and suited to heritage settings.
The Solution: Concealed Air Conditioning in Bespoke Joinery Plinths
The final concept centred on a custom joinery system housing Mitsubishi fan coil units within cabinetry plinths.
Timber grilles and automated panels concealed the units completely when inactive, opening at the touch of a single button. This automation simultaneously activated the fan coil units and vent mechanism, providing invisible comfort without compromise.
Key Outcomes Delivered:
- Fully concealed air conditioning integrated within heritage joinery
- High-performance cooling with no aesthetic impact
- Accessible, serviceable installation designed for longevity


(Image: Moulded timber head detail showing concealed air conditioning system in operation.)
Integration with the Building Management System (BMS)
To enhance usability, the system was integrated with the property’s Building Management System (BMS) using NeoStat controls. The thermostats provide flexible sensor configurations, including air and floor sensors, enabling precise temperature regulation and energy efficiency across multiple zones.
This integration ensured accurate climate control, improved performance, and ease of use, while maintaining harmony with the property’s heritage interior.


(Image: Concealed air conditioning integrated into bespoke ceiling joinery, blending perfectly when closed.)
Overcoming Challenges in Heritage Construction
Working with heritage properties demands precise coordination and innovative problem-solving.
With just 72mm of available depth within the moulded timber head and lowered ceilings, every detail was engineered to millimetre precision. ACT’s collaborative approach with joiners and engineers ensured the solution balanced technical requirements with aesthetic sensitivity through testing grille designs, adjusting joinery profiles, and sequencing installation with accuracy.
Constructed entirely in oak, the installation incorporated acoustic lining, insulation, and fire protection to meet safety and comfort standards. Removable access panels ensured long-term maintainability without compromising design.

(Image: A low-angle shot showing the top of a built-in cupboard with a timber trim. The vent is extended, indicating the air conditioning is on.)
Share this Article:
Integrating Modern Comfort into Heritage Design
Explore our Portfolio for further examples of how ACT marries contemporary comfort with heritage character across projects ranging from five-storey townhouses to mews properties and warehouse conversion projects.

