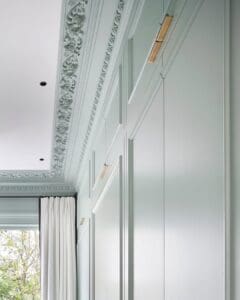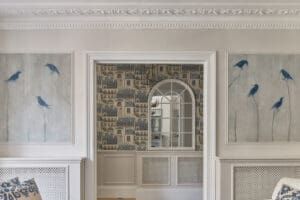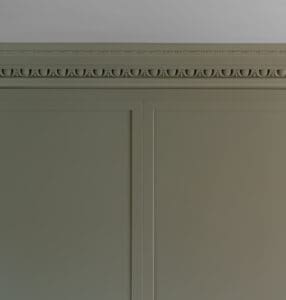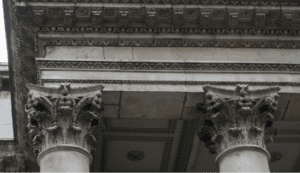Our website uses cookies to improve your experience. By continuing to browse the site, you are agreeing to our use of cookies as per our privacy policy.
A Class ACT
Cornices
7 March 2025
|
Anita Dragusha
Anita Dragusha, one of ACT's Project Manager's, shares her passion for cornices. We explore the history of cornices and the evolution of their design together.
A cornice is a decorative moulding located at the meeting point between a wall and a roof or ceiling. The term comes from the Latin “coronis” which means “curved stroke or flourish at the end” and translates as “ledge” in Italian.
Used to conceal joints and provide a visual transition between surfaces, cornices also add a touch of grandeur and architectural interest to a room.

(Image: ACT project – Notting Hill, London W11)
Anita reflects on where her passion first began:
“My fascination stems from childhood visits to galleries and museums, where I admired the surrounding architecture before anything else! On one visit to the V&A, my father noticed that I was captivated by the mouldings on the ceiling rather than the exhibits on display. This instinct has continued throughout my construction career – my gaze naturally gravitates upwards in appreciation.”
Cornices can be traced back to ancient Egyptian times, however it was the Greeks and Romans who really embraced cornices as a decorative feature. Since cornice patterns have their origins in classical architecture, they are most prevalent in Georgian, Victorian and Edwardian periods which took their inspiration from antiquity.
Architectural mouldings became a fundamental element in interior design, adding character and definition to spaces. They also demonstrated social standing and underlined a room’s importance – so the more public areas of the house (such as the reception room, dining room, parlour and hall) tended to have the grandest, most elaborate designs to impress guests.
During the Edwardian and Art Deco periods, cornices changed to much simpler linear designs with restrained ornamentation.
Gradually our appetite for plaster mouldings reduced and eventually, decorative wallpaper became more widely used.

(Image: ACT project – Chelsea, London W11)
Techniques for crafting cornices have evolved over time, reflecting the availability of materials, changing building styles and new aesthetic trends. Stone cornices adorned exteriors in ancient Egypt, whereas Greeks and Romans favoured lime plaster which was modelled by hand. By the 18th century, skilled Italian “stuccadores” were crafting intricate designs for British stately homes, many of which can still be seen today.
Around 1850, moulds were commercialised, lowering their cost by removing the expense of individually hand-crafting pieces. Mouldings were mass-produced in reinforced fibrous plaster (plaster strengthened with hessian) which was lighter and stronger. This innovation revolutionised production methods, speeding up installation and decoration times by enabling off-site manufacturing and also drying much faster than traditional lime plasterwork.
Today, modern materials like polymers are used alongside traditional plaster to recreate the beauty of these historical mouldings.
During the Georgian and Regency periods (1714-1837), cornice design was heavily influenced by classical Greek and Roman architecture with styles such as the “Egg and Dart” (pictured) and “Dentils” becoming popular. As time progressed, cornices became more elaborate, featuring intricate designs like the “Swag and Drop” which was inspired by the ruins of Pompeii.
By the Victorian era (1837-1901), cornices grew even more ornate, drawing on Gothic, Renaissance and Baroque influences. Designs became heavier and more eclectic, incorporating bold decorative elements such as fruit, shells, flowers and vines. Cornices were also more colourful during this period, with gilding adding to the grandeur.
In contrast, the Edwardian era (1901-1918) saw a return to simpler decorative features. Designs featured linear sections that created a tiered or stepped effect, and although floral forms remained in use, the overall look was more restrained.

(Image: ACT project – Holland Park, London SW10)
Anita shares her thoughts:
“I have a deep appreciation for all types of architectural details, however I particularly admire nature-inspired motifs for their beauty and endless possibilities. Different botanical elements can be combined together and work harmoniously as a whole.My favourite design of all is the acanthus leaf. The level of workmanship involved in creating their intricate detailing is incredible. I love that they have a symbolic meaning too, representing immortality and rebirth in ancient Greek culture. They were considered to bring good luck and good health.”

(Image: Acanthus leaf carvings crowning columns in Regent Street, London. Credit: matthew6910 via Unsplash)
Whilst very ornate designs may not be appropriate in minimalist spaces, cornices continue to elevate a room with their aesthetic qualities. Anita concludes:
“Cornices still have a place in modern interiors – their versatility means they can be pared back to suit contemporary tastes. For example, a linear cornice design can add a discreet decorative trim to soften the join between wall and ceiling without being too overpowering.”

